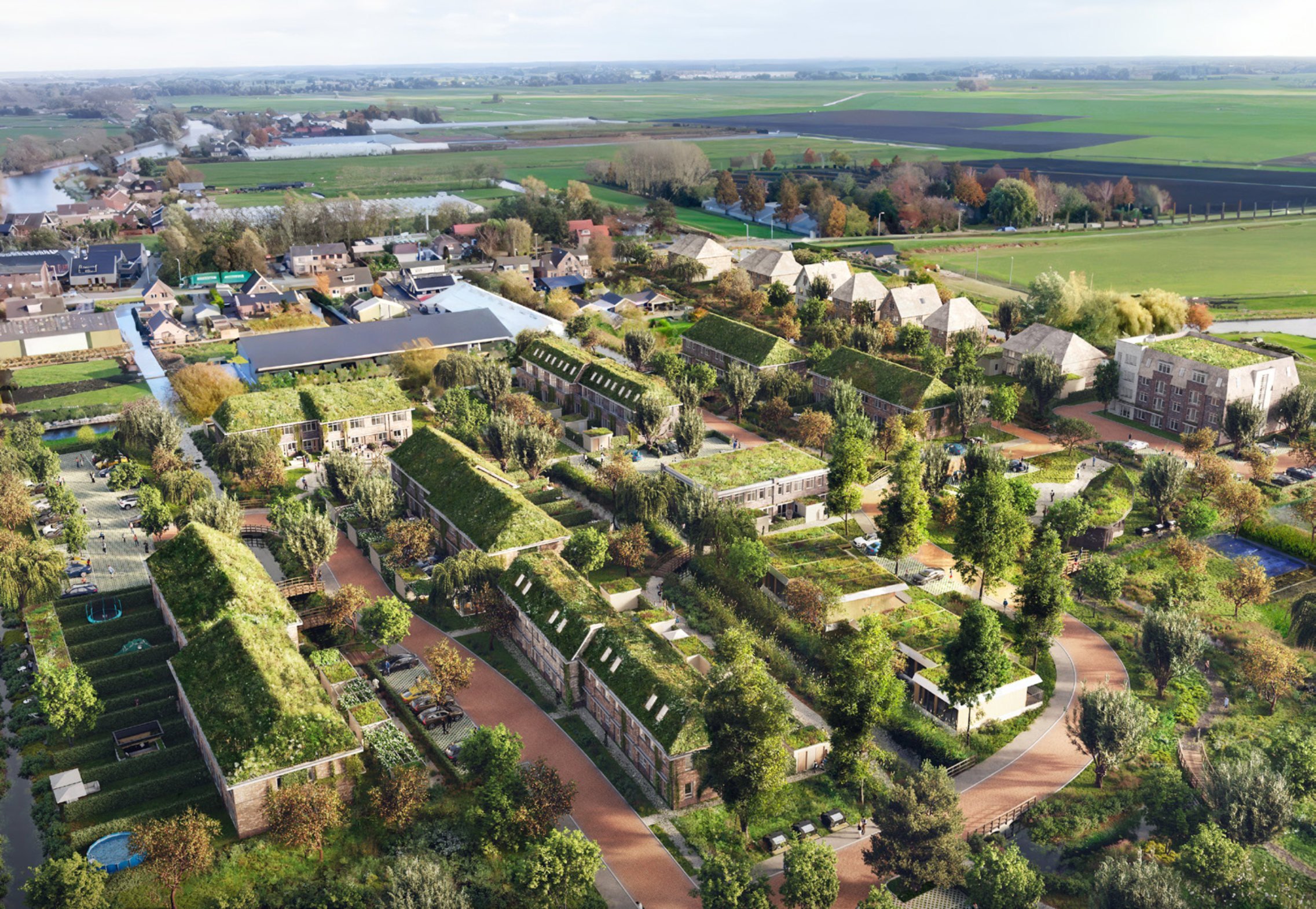Our Story
Borgh Go is a boutique urban architecture firm with an international portfolio. Our architectural projects emphasize sustainability, liveability, and innovative design. The initiative was founded in 2020 by Erik Go of ONE.GO and Matthew VanderBorgh of C Concept Design (CCD). Both architects seek to combine their design skills and experience to collaborate on future architectural projects. As partners, Erik and Matthew seek to work closely with clients, municipalities, and developers on challenging and exciting projects with focus on real architecture and the built environment.
New project announcement
Zanzibar Ferry Terminal
We are excited to announce our involvement as part of the Consortium Team for ZF Devco’s Zanzibar Passenger and RoRo Ferry Terminal near Maruhubi, Zanzibar. Borgh Go will be the architect, alongside C Concept Design who will lead in masterplanning.
Full Consortium Team includes Rebel Group, Delta Marine Consultants, OrangeGaia, Kengo TZ, Borgh Go, TSCON, Equa-serve Ltd, Kimsons Limited, C Concept Design, and DISC.
Competition for City of Nieuwkoop, First Place
Hart van Vrouwenakker
Borgh Go had the privilege of presenting the winning urban development plan for 'Hart van Vrouwenakker' to the residents of Vrouwenakker last week, commissioned by VORM.
The new residential neighborhood, "Hart van Vrouwenakker," located in Nieuwkoop, will offer a diverse range of housing options including tiny houses, row houses, semi-detached homes, back-to-back houses, detached homes, and care units. With 82 homes available for both purchase and (social) rental, this nature-inclusive development will be nestled in a green living environment along the Amstel.
New project announcement
De Nielt - Cuijk
Borgh Go was responsible for the complete design of De Nielt in Cuijk, covering both the Preliminary Design (SO) and Final Design (VO) stages. The project consists of a 16-unit residential building with private parking, bike storage, outdoor spaces, and is conveniently located near key city amenities. Ballast Nedam Development commissioned De Nielt and CNCPTA served as the design partner for this project.
Confidential Project
Small Houses
Located in the rustic countryside of the Netherlands, Small Houses features 30 smart houses in a green community. These houses are created for temporary-use of maximum 20 years. The project encourages green living, social gardens, and creating a community. The project is currently underway. For any further questions, please contact us.
New project announcement
Urban Residential Concept
For our international client we developed an innovative urban residential concept focused on modular housing designed to redefine compact living. The project features various types of stackable units, including a unit for couples or small families, a module for individuals, and a Short Stay unit, which includes a communal space with a kitchen and lounge area, perfect for temporary or business travelers.
All residential units are self-sufficient and situated on the upper levels to provide modern, comfortable living with a focus on space optimization. Parking will be located adjacent to the buildings.
The concept showcases three building variations:
The Slab – a straightforward block structure.
The Stairs – featuring a stair-shaped design with setbacks on each level, creating communal exterior terraces.
The Donut – which includes parking on the ground floor surrounded by residential units, forming a donut shape, and a communal garden deck that covers the parking area.





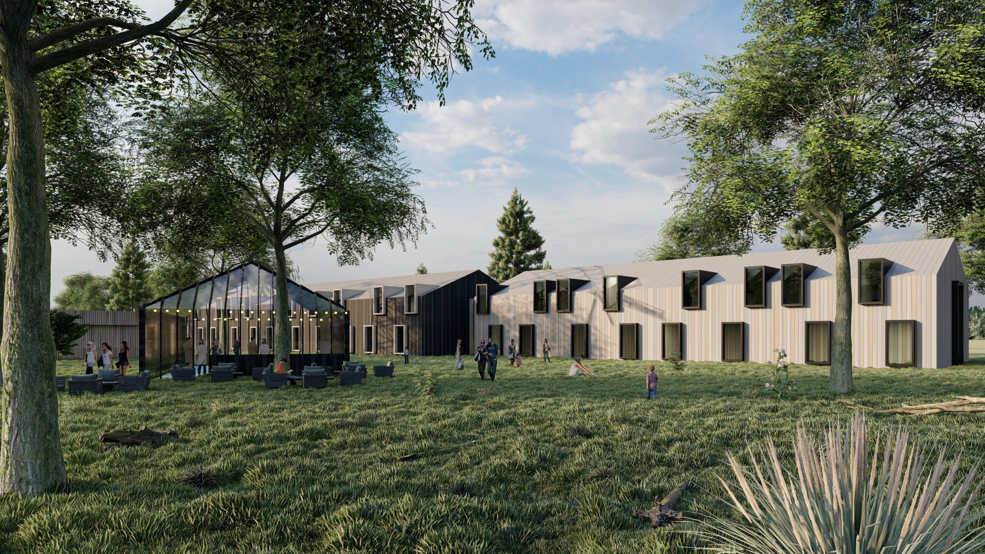
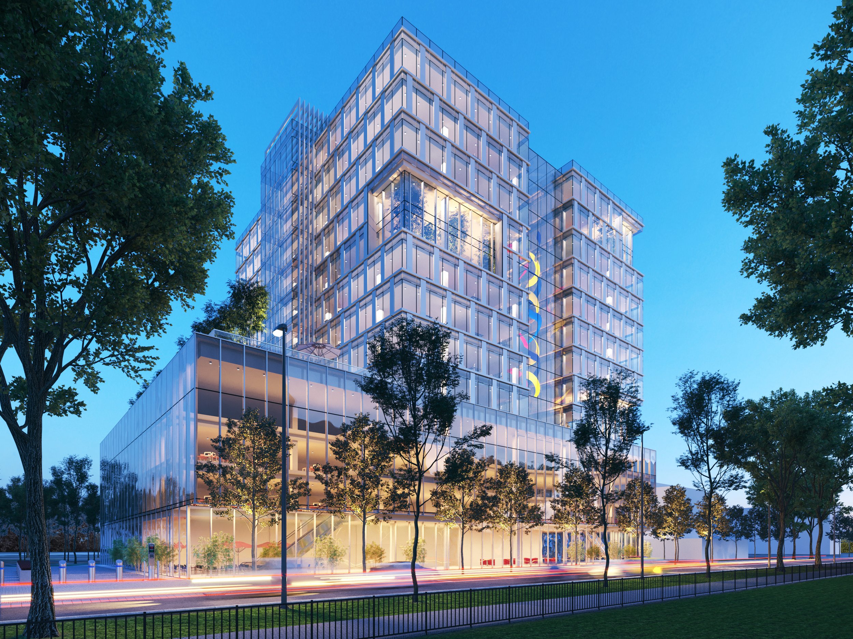
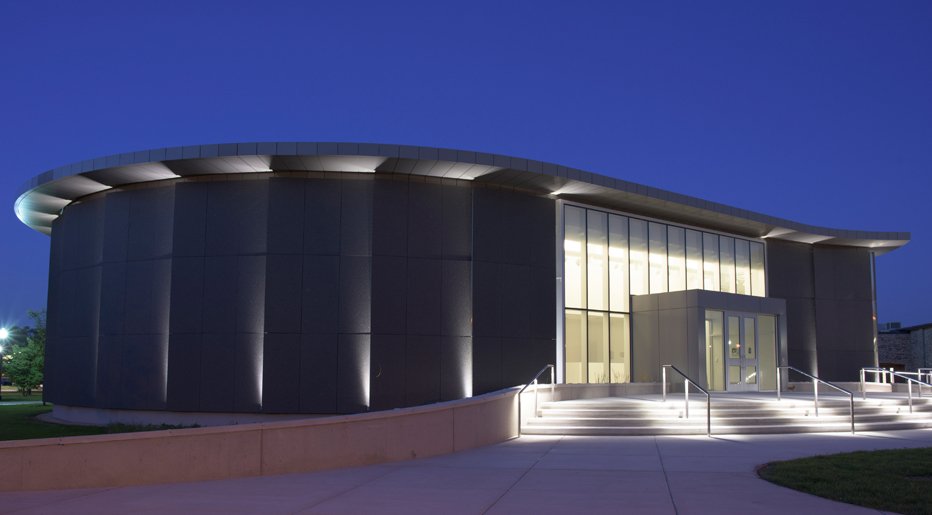



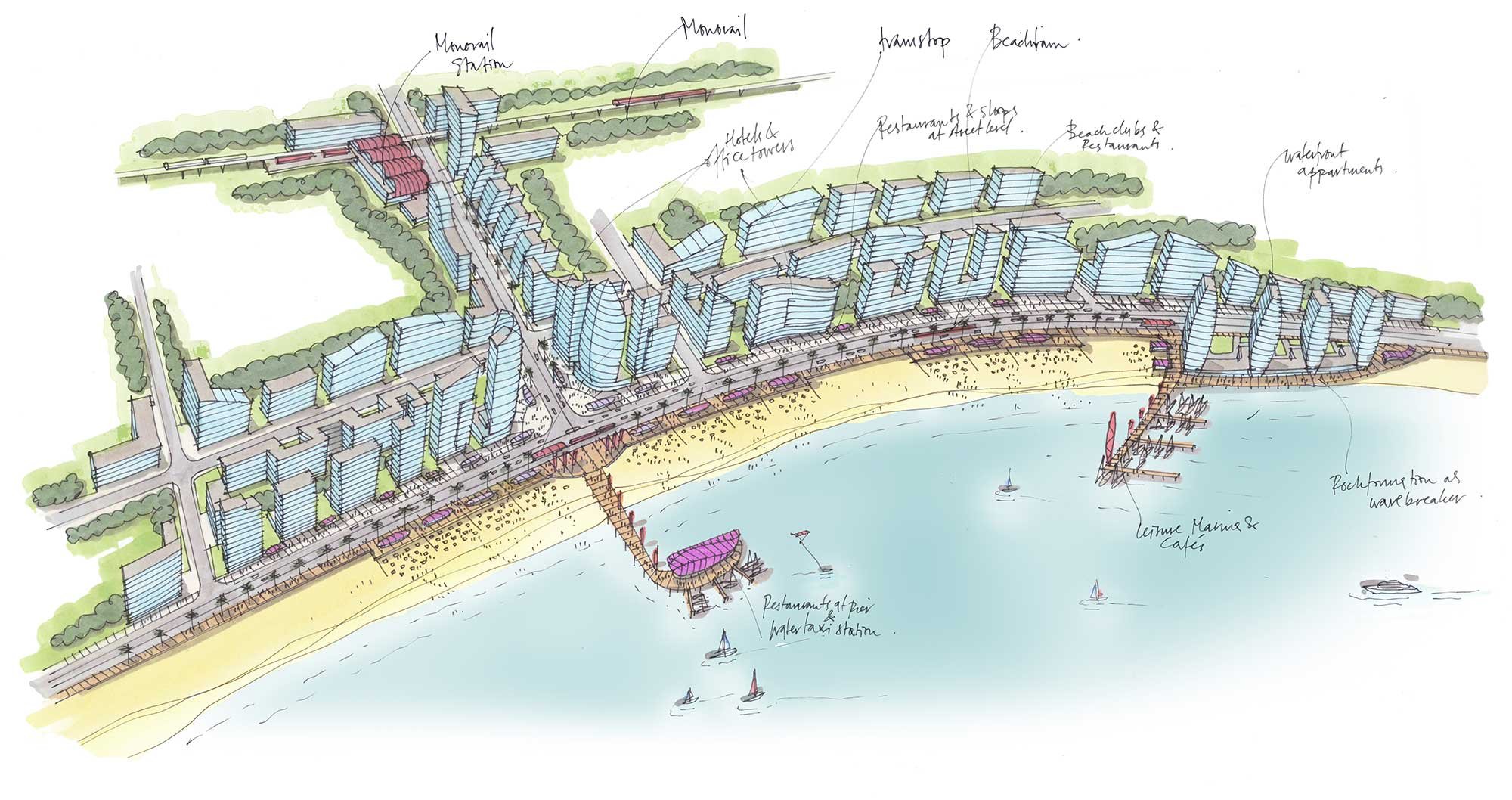
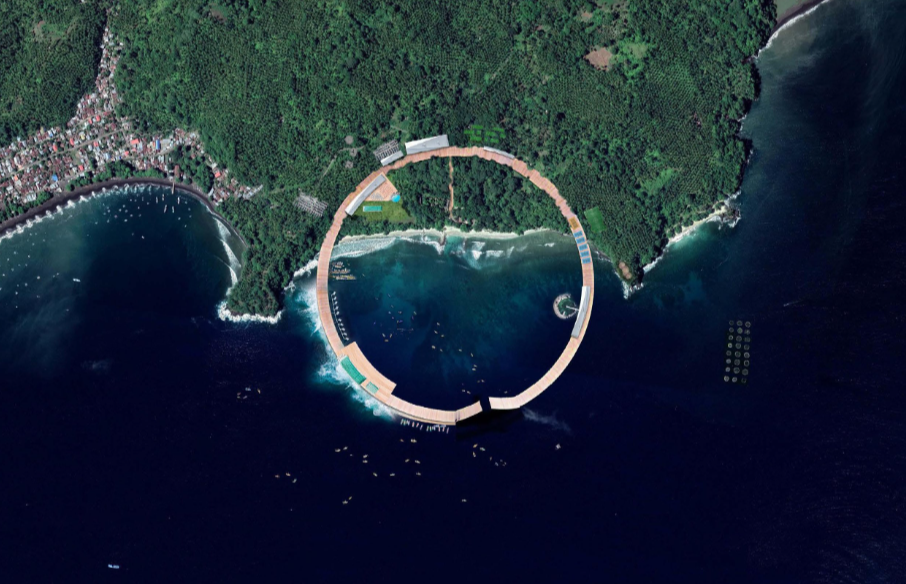

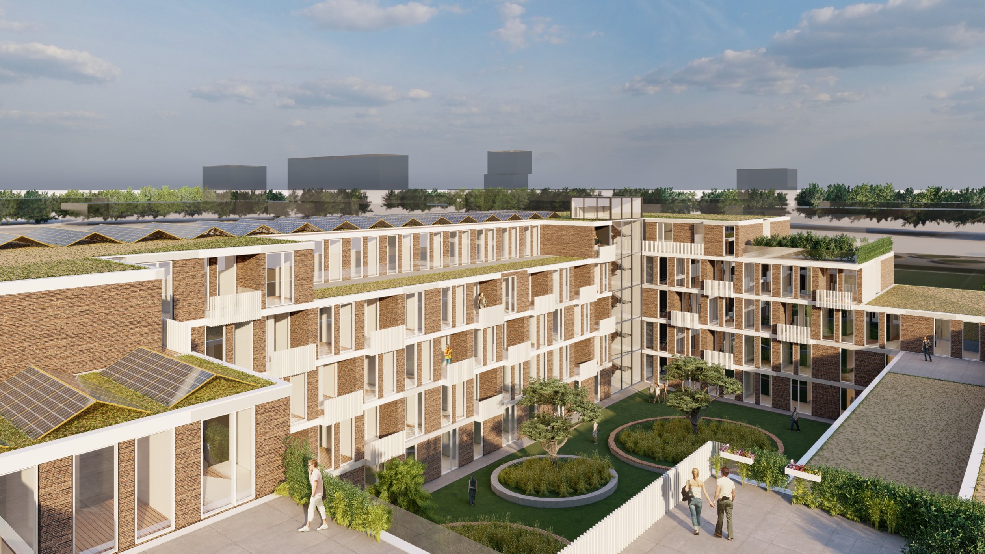
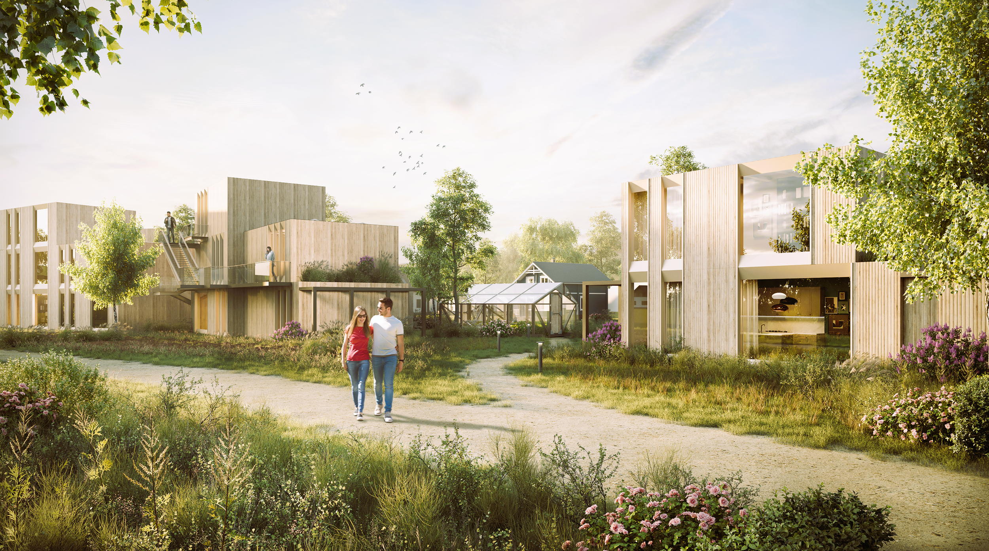
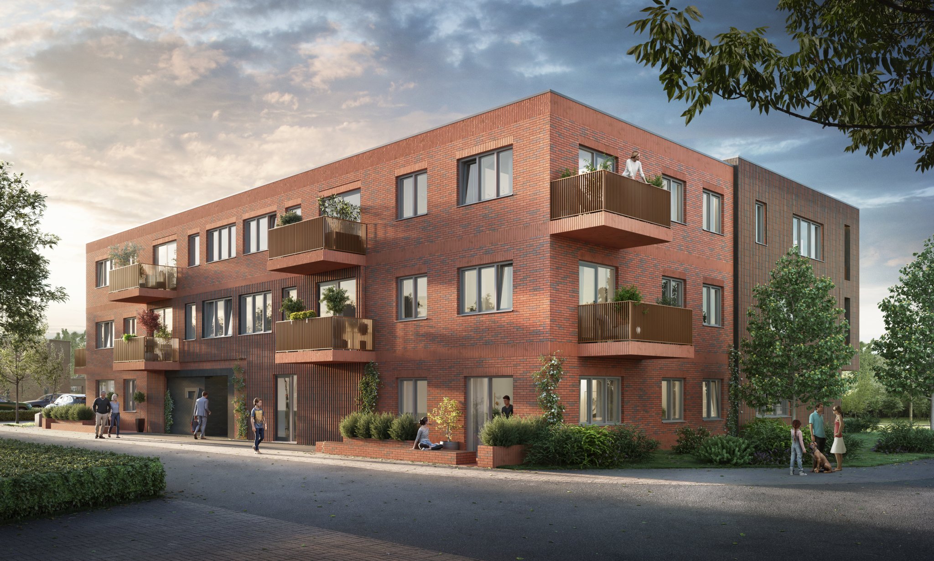
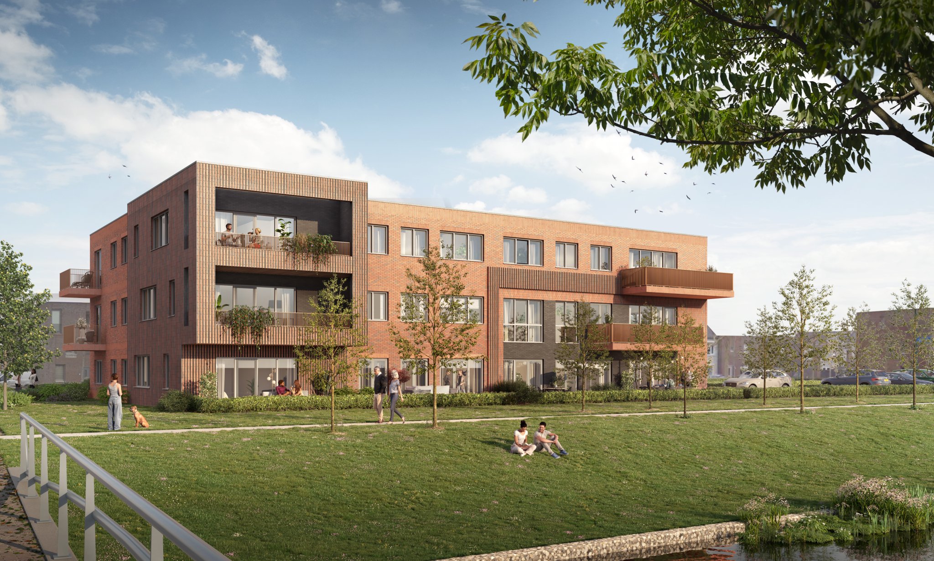

Our Partners
Erik Go
-
Erik Go from ONE.GO, is a Dutch architect and urban concept developer with an international portfolio. He works closely with developers, investors, cities, and designers to create new strategies and concepts that add long-term value for buildings and communities. Erik’s interest and expertise in mixed-use real estate and the way it shapes today’s cities is a common theme throughout his career.
-
Erik holds degrees in architecture and management and design thinking from TU Delft in the Netherlands. Combining his expertise in design and development he is also a returning critic at Yale School of Architecture in the United States.
-
His international portfolio includes award-winning retail, leisure, health, office, and residential projects such as ABC Shopping Achrafieh Beirut, Harvey Nichols Manchester, De Rotterdam, Palais Quartier Frankfurt, Clichy Batignolles Paris, Dolce Vita Douro, and many more.
Matthew VanderBorgh
-
Matthew VanderBorgh is the Founding Director and Architect at C Concept Design. Matthew is passionate about urban planning and community-building and provides an architectural vision for acquisition projects in the concept and programming phases. His particular interest is in international mixed-use projects including residential and commercial programs for both city-center regeneration and peripheral urban developments.
-
Matthew attended the Harvard Graduate School of Design where he earned his Master of Architecture. He received his Bachelor of Fine Arts degree from Hope College in Holland, Michigan. He has been a guest lecture and studio reviewer at RISD in the States and Konkuk University in Seoul.
-
C Concept Design was the lead architect for a variety of international projects such as Kruizinga Art Museum (US), Columbus Shopping Mall (RU), Les Terrasses du Port (FR), Zenata masterplan (MA), and Miss Etam Logistics Centre (NL).


